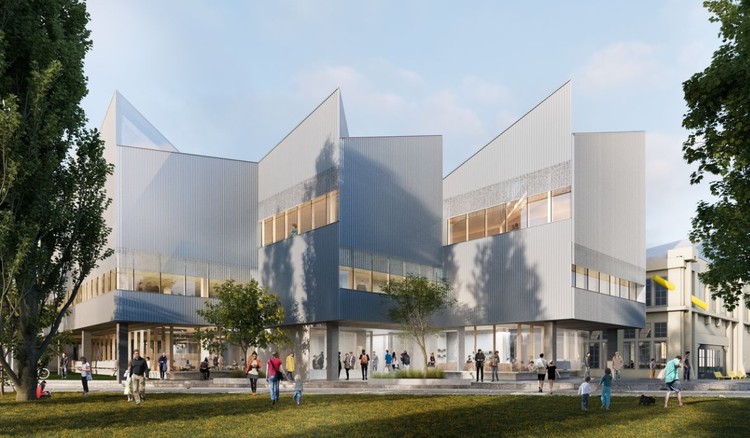
John Wardle Architects has unveiled the design for the first building of the University of Tasmania's new $334 million Northern Transformation Project. Located at the university's Inveresk campus in Launceston, Tasmania, the project will include a library and student experience building as the centerpiece of the precinct plan. Working with Tasmanian practice 1+2 Architecture, the design will feature a sawtooth roof to reference the area's industrial heritage.

Sited in front of the Annexe Theatre and beside the School of Creative Arts, the Student Experiences Building will be a contemporary place for people to connect and bring in people from all regions of northern Tasmania. University of Tasmania Vice-Chancellor Professor Rufus Black said that the project, "speaks to and respects the industrial heritage around it through its form and materials, but it is a thoroughly modern building that will serve the needs of today’s students and those of tomorrow." Featuring engineered timber, the project aims to demonstrate new methods in large building construction.


The Student Experiences Building and library is designed to encourage life-long learning and address disadvantaged communities and educational attainment. The redevelopment of University of Tasmania’s Inveresk campus is the single largest infrastructure investment in Launceston’s history. It is funded jointly by the federal, state and local governments and the university as part of a city deal.
John Wardle Architects were appointed to the project in July 2018. While an exact date has note been set for the completion of the Student Experience Building and library, all three stages of the larger development project and masterplan are scheduled for completion by 2024.

